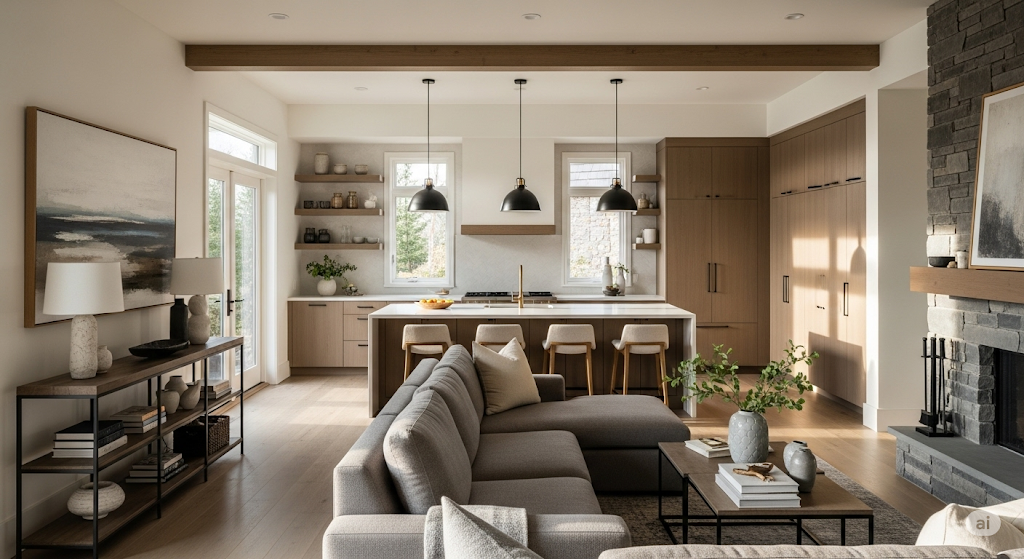In modern homes, integrating environments such as the kitchen and living room has become a popular solution to optimize space and improve social interaction. Open-concept layouts are increasingly common in apartments and small homes, but even large homes are embracing this trend to create more fluid and functional living areas.
However, decorating two distinct environments that coexist in the same space presents some challenges. How to maintain harmony, functionality, and beauty at the same time? In this guide, you’ll discover practical, stylish tips to successfully decorate your integrated kitchen and living room.
Understand the Purpose of Each Space
Before diving into colors, furniture, or decor, take a step back and consider the purpose of each area.
- The kitchen is a practical space, where functionality is essential.
- The living room is more social and focused on comfort and relaxation.
Understanding this difference will help you create a layout and decor that respects the identity of each space, even if they are integrated.
Use a Cohesive Color Palette
One of the most effective ways to bring harmony to an integrated environment is through the color palette. By choosing tones that complement each other, you can create a sense of continuity, even with different functions.
Tips:
- Choose a neutral base (white, beige, light gray) to unify the environment.
- Add accent colors in small details, such as cushions, chairs, or decorative objects.
- Avoid strong contrasts between the two spaces that could disrupt visual flow.
Define Spaces Through Furniture Layout
Although the kitchen and living room are connected, it’s important to define each space clearly. Furniture arrangement is key to that.
- Use a sofa as a divider between the living room and kitchen.
- Consider a kitchen island or dining table to mark the transition between the spaces.
- Avoid blocking walkways — prioritize functionality and flow.
Maintain Visual Continuity
Besides color, materials and textures also play a big role in maintaining visual continuity between integrated environments.
Suggestions:
- Use the same flooring throughout both spaces for a seamless effect.
- Repeat materials (like wood or stainless steel) in both rooms.
- Incorporate lighting fixtures with similar styles in both areas.
Optimize Lighting for Each Function
Lighting is another critical factor when integrating kitchen and living room spaces.
- In the kitchen, invest in task lighting: spotlights, under-cabinet lights, or pendant lamps over the island.
- In the living room, opt for ambient and decorative lighting, like floor lamps or sconces.
- Consider installing dimmers to adjust lighting depending on the activity.
Choose Multifunctional and Compact Furniture
In integrated spaces, every centimeter matters. Choosing smart furniture can help keep the environment functional and beautiful.
- Use extendable tables, stackable chairs, and modular sofas.
- Consider built-in or wall-mounted furniture to save space.
- Ottomans with storage are a great option to keep the space tidy.
Balance Decor Between the Two Spaces
To avoid decor overload or disconnection between the two areas, it’s essential to balance the decorative elements.
- Avoid over-decorating both environments — choose focal points.
- Use plants, artworks, or mirrors to decorate both spaces harmoniously.
- Consider continuing the same style in accessories and finishes.
Hide the Mess Strategically
One of the disadvantages of integrated environments is that everything is visible. This means that any clutter in the kitchen is seen from the living room and vice versa.
Solutions:
- Install cabinet doors or sliding panels to hide kitchen shelves or appliances.
- Use decorative baskets and organizers in the living room for remotes, magazines, etc.
- Always keep countertops clean and invest in closed storage.
Include a Dining Area as a Bridge
If space allows, a dining table between the kitchen and living room can serve as a functional and aesthetic transition element.
- Choose a table that matches both environments.
- Use chairs or benches that visually integrate into the space.
- A pendant lamp above the table can help define the area without adding walls.
Prioritize Comfort and Practicality
Above all, your home needs to be practical and comfortable for everyday use. Think about your routine, your family’s needs, and how you use each space.
- If you love cooking, ensure you have ample preparation space.
- If you like to entertain guests, plan for comfortable seating and flow.
- For families with children or pets, consider resistant, easy-to-clean materials.
Final Touch: Add Personality
Integrated environments don’t have to be generic. On the contrary, they offer the perfect opportunity to express your personal style cohesively.
- Incorporate personal items, such as travel souvenirs or family photos.
- Use art and handicrafts that reflect your taste.
- Create a cozy corner with a reading chair, a plant, or a special lamp.
A Harmonious, Stylish, and Functional Home
Decorating an integrated kitchen and living room is an opportunity to create a welcoming, elegant, and highly practical environment. With planning, attention to detail, and a clear vision of your needs, it’s entirely possible to make the most of this open layout without losing comfort or style.
Choose the right colors, define spaces intelligently, and prioritize a consistent visual language. The result will be a home where functionality and beauty go hand in hand — a place where cooking, relaxing, and living become a unified experience.
